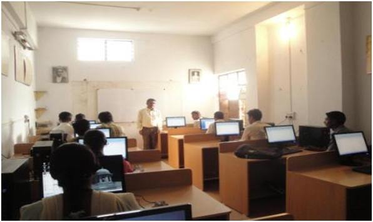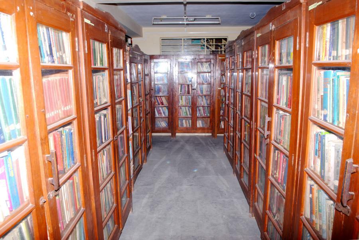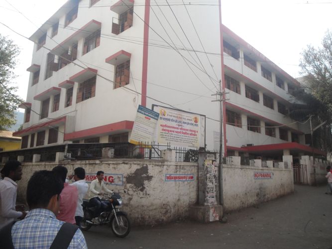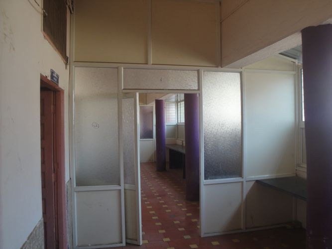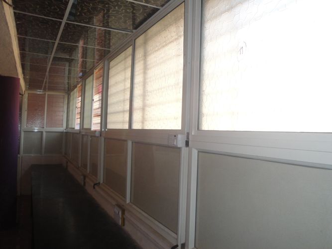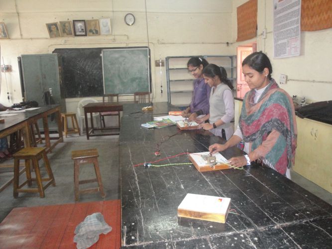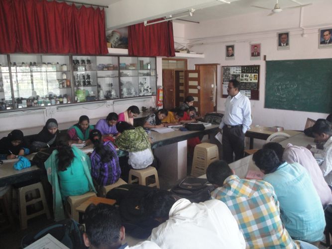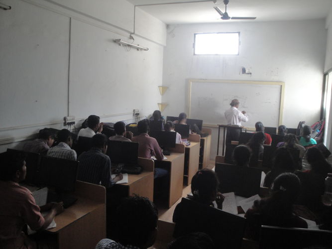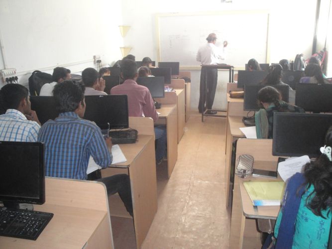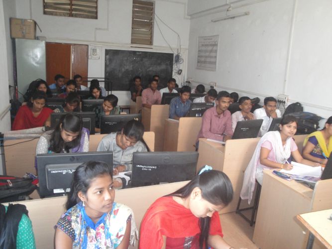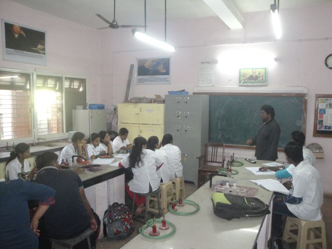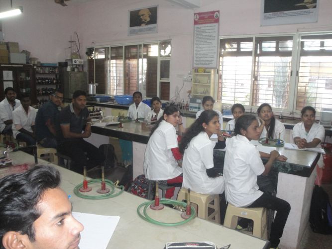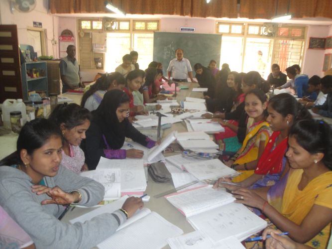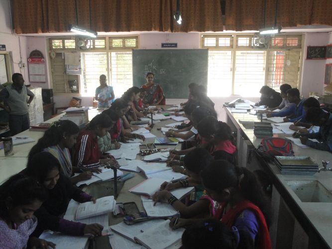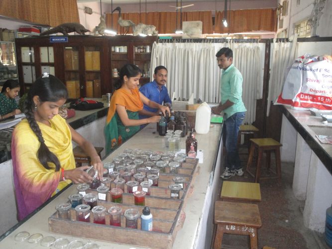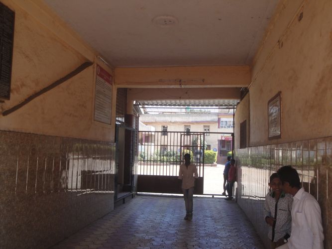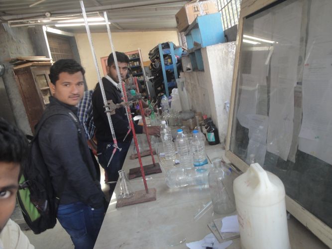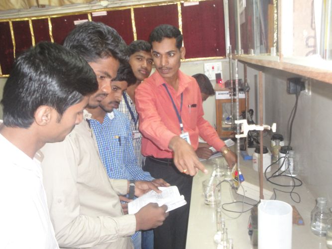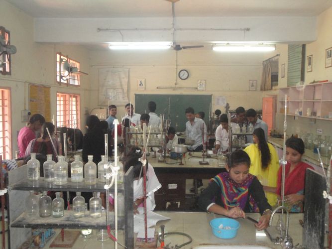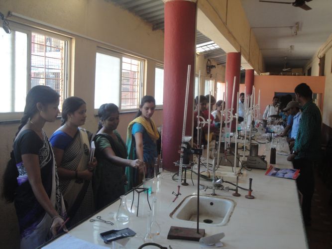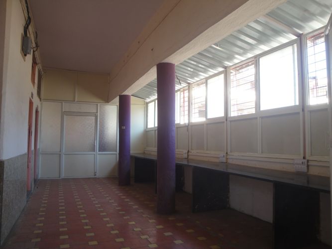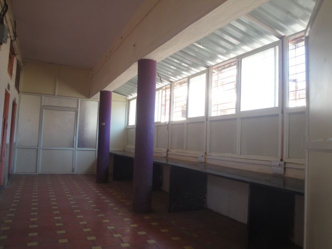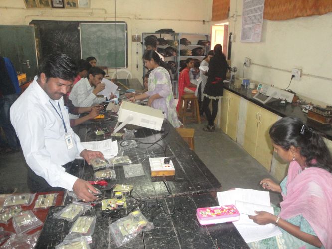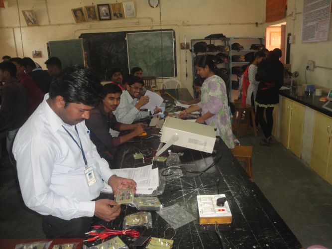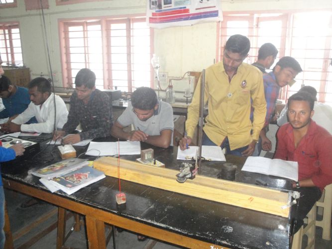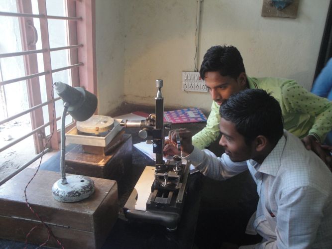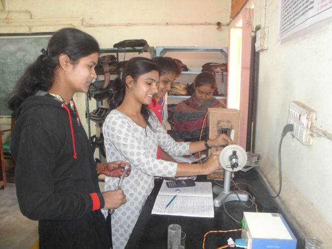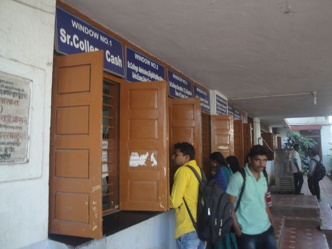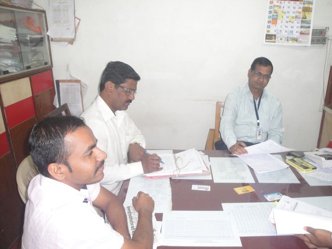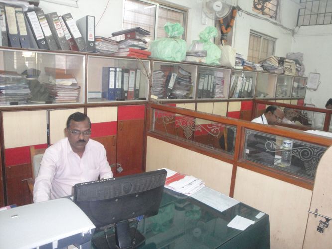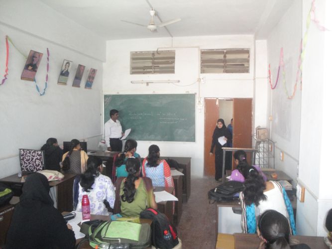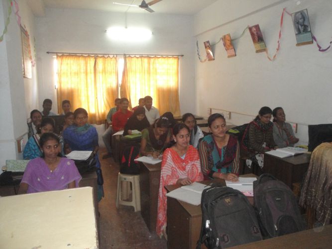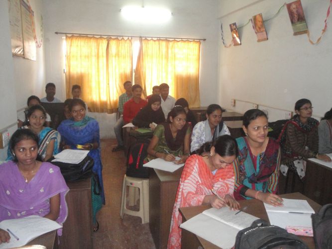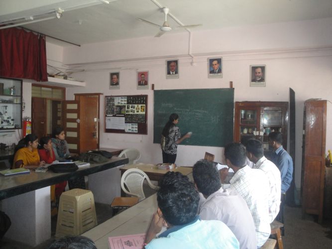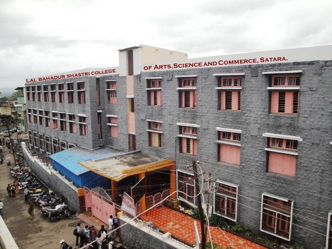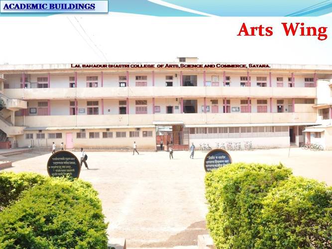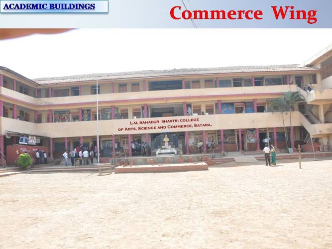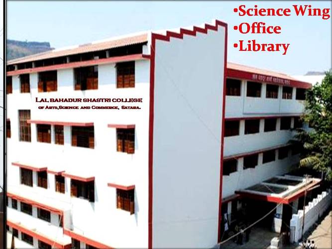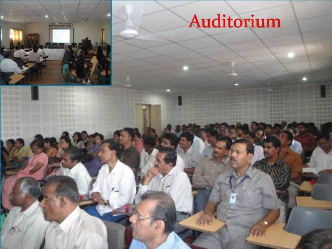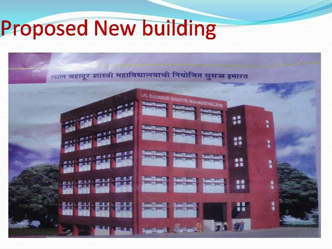College Infrastructure
New Building
| Sr. No. |
Infrastructure |
Dimension |
Area |
Capacity |
|
I |
Ground Floor | |||
|
1 |
Boy’s study Room | 7.25 x 10.35 | 75.04 Sq. meter |
90 |
|
2 |
Girls Study Room | 8.25 x 9.50 | 78.88 Sq. meter |
125 |
|
3 |
Library Basement | |||
|
4 |
Stack room | 7.25×10.35 | 75.04 Sq. meter | |
|
5 |
Stack room | 3.39 x6.00 | 20.34 Sq. meter | |
|
6 |
Stack Room | 8.25 x 9.50 | 78.38 Sq. meter | |
|
7 |
Library ground | 7.8 x 6.70 | 52.26 Sq. meter | |
| 4.6 x 8.00 | 36.80 Sq. meter | |||
|
8 |
Principal’s cabin | 4.05 x 8.00 | 32.40 Sq. meter | |
|
9 |
Office | 6.8 x8.00 | 54.40 Sq. meter | |
| Dept. of Microbiology | ||||
|
10 |
Microbiology Lab.I | 8.45 x8.00 | 67.60 Sq. meter | |
| Dept. of Zoology | ||||
|
11 |
Zoology Lab.I | 7.25 x15.30 | 110.93 Sq. meter |
20 |
|
12 |
Zoology Lab.II | 7.25 x15.30 | 110.93 Sq. meter |
20 |
|
13 |
Zoology Lab. III | 4.01 x4.7 | 18.84 Sq. meter |
10 |
|
14 |
Ladies Toilet | 8.25 x2.00 | 16.50 Sq. meter | |
|
15 |
Gents Toilet | 8.25 x 2.00 | 16.50 Sq. meter | |
|
16 |
Student Toilet | 5.00 x 2.7 | 13.5 Sq. meter | |
|
17 |
Non Teaching Changing Room | 3.5 x2.35 | 08.22 Sq. meter | |
|
18 |
Recretation Hall -Girls | 11.2 x3.9 | 43.68 Sq. meter |
60 |
|
19 |
Generator Room | 7.4 x3.9 | 28.86 Sq. meter | |
|
II |
First Floor | |||
|
1 |
Examination Room-17 | 5.80 x3.62 | 21.00 Sq. meter | |
|
2 |
Gymkhana | 5.80 x 3.62 | 21.00 Sq. meter | |
|
3 |
Staff Room-10 | 5.83 x4.27 | 24.89 Sq. meter | |
|
4 |
Junior Exam Room-09 | 6.73 x7.29 | 49.06 Sq. meter | |
|
5 |
Class Room-11 | 8.45 x 8.00 | 67.60 Sq. meter |
100 |
|
6 |
Class Room12 | 8.50 x7.19 | 61.12 Sq. meter |
100 |
|
7 |
Class Room13 | 8.45 x8.00 | 67.60 Sq. meter |
100 |
|
8 |
Bapuji Salunkhe Sabhagruha-14 | 50.4 x7.34 | 369.93 Sq. meter |
100 |
|
9 |
Distance Education-15 | 8.30 x 2.47 | 20.50 Sq. meter | |
|
10 |
Class Room-16 | 7.25 x11.67 | 96.66 Sq. meter |
100 |
|
11 |
Passage | 7.25 x 3.40 | 24.65 Sq. meter | |
Total Built up area = 646.03 Sq. meter
| III | Second Floor (From left) | |||
| 1 | Maths. Lab-21 | 5.80 x 3.62 | 21.00 Sq. meter |
20 |
| 2 | Class Room -25 | 5.83 x 4.27 | 24.77 Sq. meter |
25 |
| 3 | Class Room-19 | 6.73 x 7.29 | 49.06 Sq. meter |
80 |
| 4 | Class Room-18 | 4.18 x 8.00 | 33.44 Sq. meter |
40 |
| 5 | NAAC & AQUAC Room | 4.18 x 8.00 | 33.44 Sq. meter | |
| 6 | Store Room-20 | 8.45 x 8.00 | 67.60 Sq. meter | |
| 7 | Microbiology Lab. II-27 | 8.45 x 8.00 | 67.60 Sq. meter |
20 |
| 8 | Class Room-22 | 7.25 x 11.67 | 84.61 Sq. meter |
100 |
| 9 | Class Room-23 | 7.25 x 3.40 | 24.65 Sq. meter |
100 |
| Dept. of Botany | ||||
| 10 | Dept. of Botany Lab I & II-24 | 8.51 x2.47 | 21.02 Sq. meter |
40 |
| 11 | Stat Lab.-26 | 4.13 x 7.19 | 29.69 Sq. meter |
20 |
| 12 | Dept. of Mathematics | 2.2 x 2.2 | 4.84 Sq. meter | |
| IV | Third Floor | |||
| 1 | Class Room-29 | 6.73 x17.34 | 116.70 Sq. meter |
140 |
| 2 | Electronics Technology | 5.00x 6.00 | 30.00 Sq. meter | |
| 3 | Class Room-30 | 4.12 x 8.00 | 32.96 Sq. meter |
100 |
| 4 | Class Room-31 | 4.12 x 8.00 | 32.96 Sq. meter |
120 |
| 5 | Class Room-32 | 4.12 x 8.00 | 32.96 Sq. meter |
100 |
| 6 | Computer & Electronics Lab-33 | 7.25 x 11.67 | 84.61 Sq. meter |
50 |
| 7 | Small Room-34 | 7.25 x 3.40 | 24.65 Sq. meter | |
| 8 | Toilet-35 | 7.25 x 3.40 | 24.65 Sq. meter | |
| 9 | Guest Room | 4.00 x 2.47 | 9.88 Sq. meter | |
| 10 | Guest Room W C | 4.00 x2.47 | 9.88 Sq. meter | |
| 11 | Principal’s Rest Room | 8.50 x3.48 | 29.58 Sq. meter | |
| 12 | Principal’s Rest Room | 8.50 x3.48 | 29.58 Sq. meter | |
| 13 | Toilet | 7.25 x3.40 | 24.65 Sq. meter | |
Old Building
| I | Ground Floor | |||
| 1 | Total area | 10.80 x62.85 | 678.78 Sq. meter |
25 |
| Dept. of Chemistry | ||||
| 2 | Chem. Lab 1st | 14.00 x5.42 | 75.88 Sq. meter |
25 |
| 3 | Chem lab 2nd | 10.89 x7.28 | 79.27 Sq. meter |
25 |
| 4 | Chem. Lab 3rd | 8.00×5.00 | 40.00 sq. meter | |
| 5 | Store room | 3.50 x12.00 | 42.00 sq.meter | |
| 6 | Chem.Staff room | 3.22×5.42 | 17.42 Sq. meter | |
| 7 | Preparation Room | 8.00×4.3 | 34.4 Sq. meter | |
| Dept. of Physics | ||||
| 8 | Physics lab 1st | 10.90 x7.28 | 79.50 Sq. meter |
20 |
| 9 | Physics lab 2nd | 10.90 x 7.28 | 79.35 Sq. meter |
20 |
| 10 | Physics dark room | 4.28 x 2.20 | 9.41 Sq. meter | |
| 4.40 x2.20 | 9.68 Sq. meter | |||
| 11 | Gymkhana | 8.00 x10.00 | 80.00 Sq. meter | |
| 12 | NCC Room | 3.19 x5.42 | 17.42 Sq. meter | |
| 13 | Gents Toilet | 8.25 x 2.00 | 16.50 Sq. meter | |
| 14 | Recreation Hall (Boy’s) | 9.1 x 3.2 | 29.12 Sq. meter |
50 |
| 15 | RFC 1st | 7.5 x 3.4 | 25.5Sq. meter | |
| 16 | RFC 2nd | 7.8 x 3.4 | 26.52Sq. meter | |
| II | First Floor | |||
| 1 | Dept. of Marathi-16 | 5.4 x7.28 | 39.31 Sq. meter | |
| 2 | Dept. of Political Science-15 | 5.4 x7.28 | 39.31 Sq. meter | |
| 3 | Dept. of Economics-14 | 5.4 x7.28 | 39.41 Sq. meter | |
| 4 | Dept. of History-13 | 6.9 x 5.42 | 37.40 Sq. meter | |
| 5 | Dept. of English-12 | 6.9 x 5.42 | 37.40 Sq. meter | |
| 6 | Dept. of Geography -11 | 7.35 x5.42 | 39.84 Sq. meter | |
| 7 | NSS Room-10 | 3.19 x 5.42 | 17.29 Sq. meter | |
| 8 | Dept. of Commerce-09 | 10.9 x7.28 | 79.35 Sq. meter | |
| 9 | Staff Room-08 | 10.9 x7.28 | 79.35 Sq. meter | |
| 10 | Dept. of Hindi-07 | 4.4 x 2.2 | 9.68 Sq. meter | |
| 11 | Coorrridor | 62.85 x 2.2 | 138.27 Sq. meter | |
| 12 | Toilet | 8.25 x2.0 | 16.50 Sq. meter | |
| III | Second Floor | |||
| 1 | Dept. of Sanskrit-25 | 4.4 x 2.20 | 9.68 Sq. meter | |
| 2 | Class Room- 24 | 1.03 x 7.28 | 80.30 Sq. meter |
100 |
| 3 | Class Room- 23 | 6.9 x 5.42 | 37.40 Sq. meter |
70 |
| 4 | Class Room- 22 | 6.9x 5.42 | 37.40 Sq. meter |
70 |
| 5 | Class Room- 21 | 7.35 x5.42 | 39.84 Sq. meter |
70 |
| 6 | YCMOU Office- 20 | 3.19 x 5.42 | 17.29 Sq. meter | |
| 7 | Class Room- 19 | 10.9 x7.28 | 79.35 Sq. meter |
100 |
| 8 | Class Room- 18 | 10.9 x 7.28 | 79.35 Sq. meter |
100 |
| 9 | Dept. of Sociology-17 | 4.4 x 2.20 | 9.63 Sq. meter | |
Infrastructure Facility
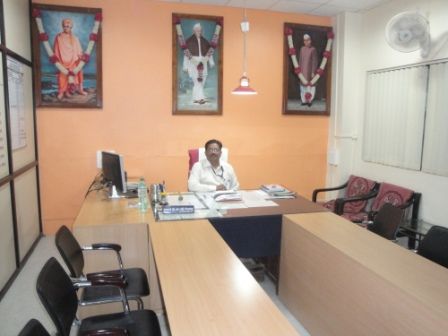
Principal’s Cabin
Auditorium Hall
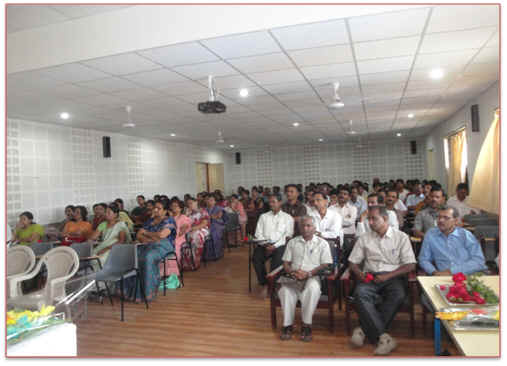
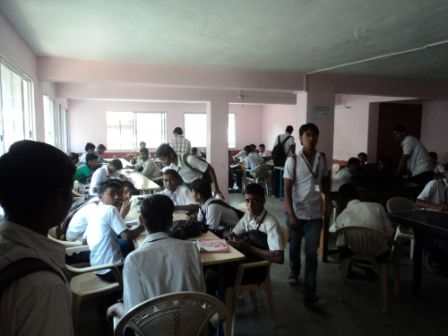
Boys Reading Room
Girls Reading Room
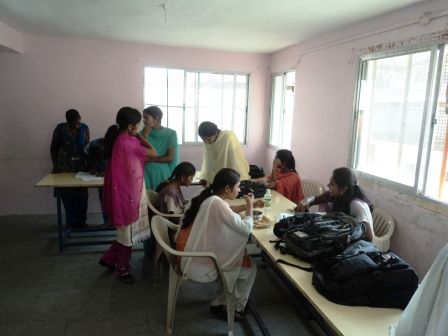
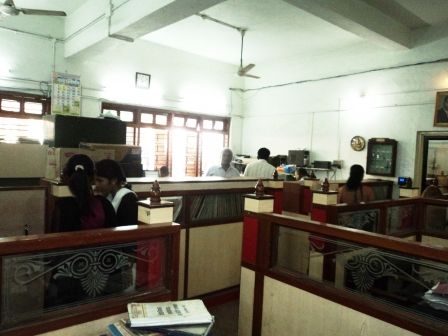
Administrative Office
Botanical Pot Garden
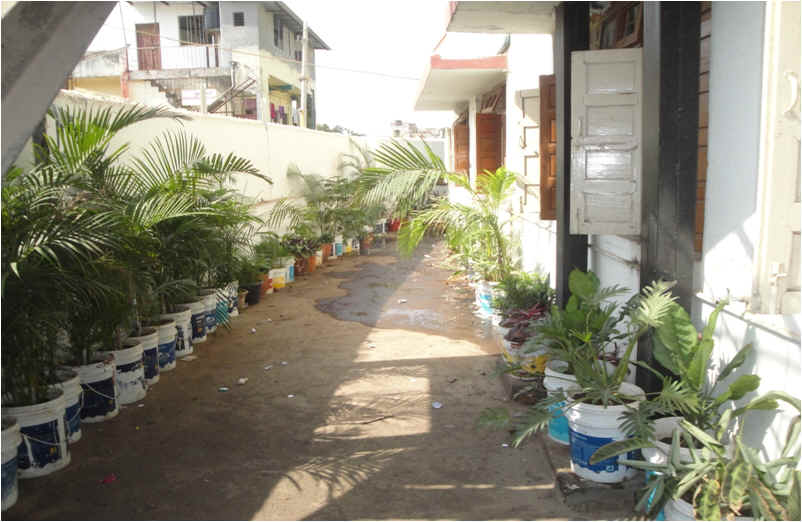
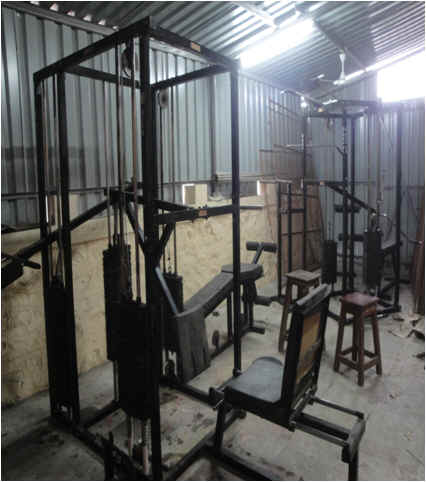
Gymkhana
Recreation Hall
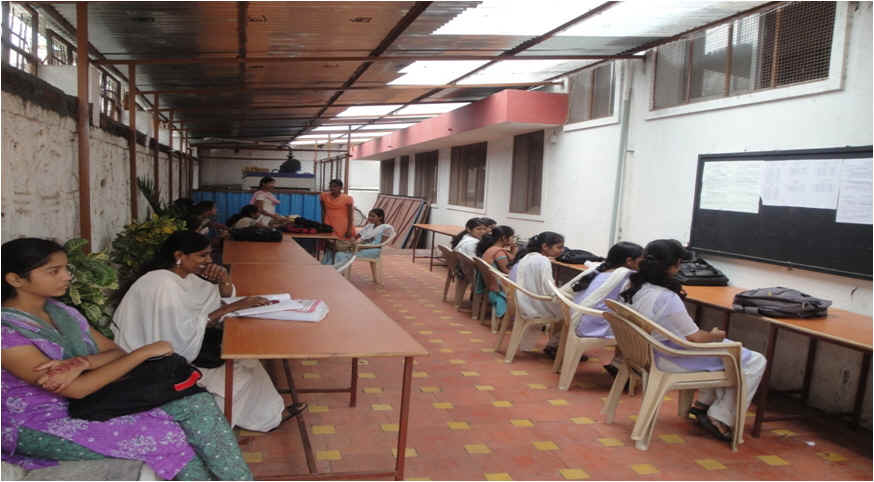
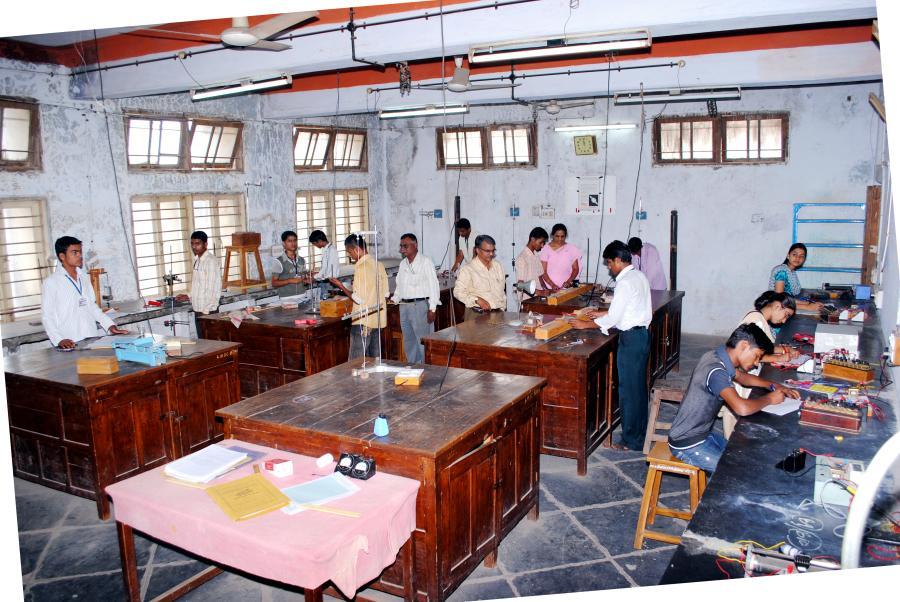
Department Of Physics
Department Of Microbiology
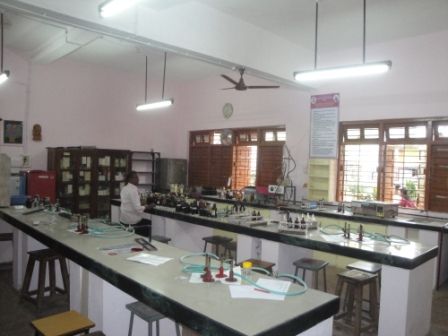
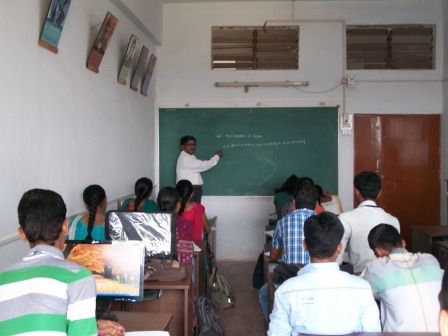
Department Of Mathematics
Department Of Botany
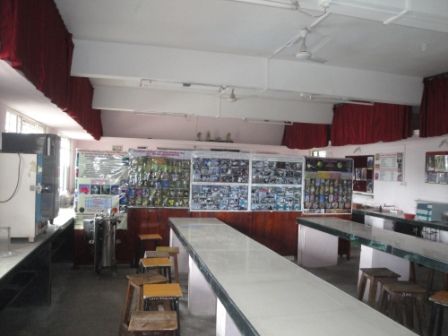
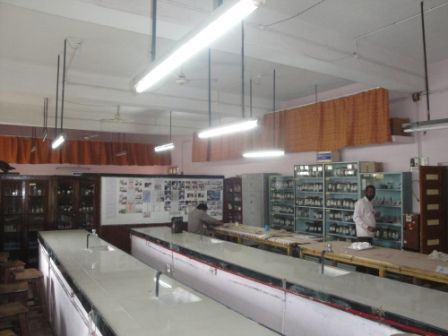
Department Of Zoology
Department Of Chemistry
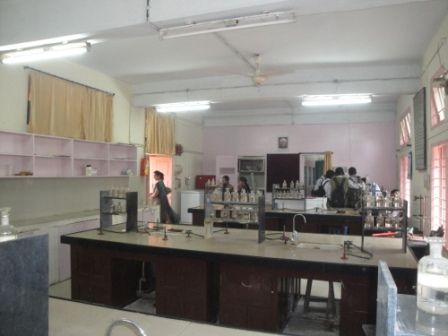
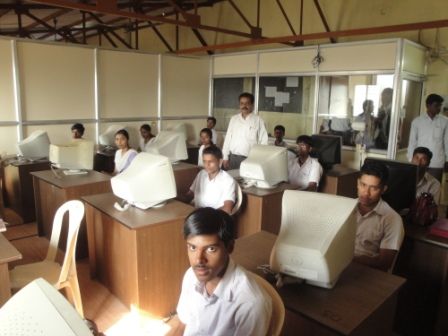
Department Of Computer Science
Department Of Statistics
